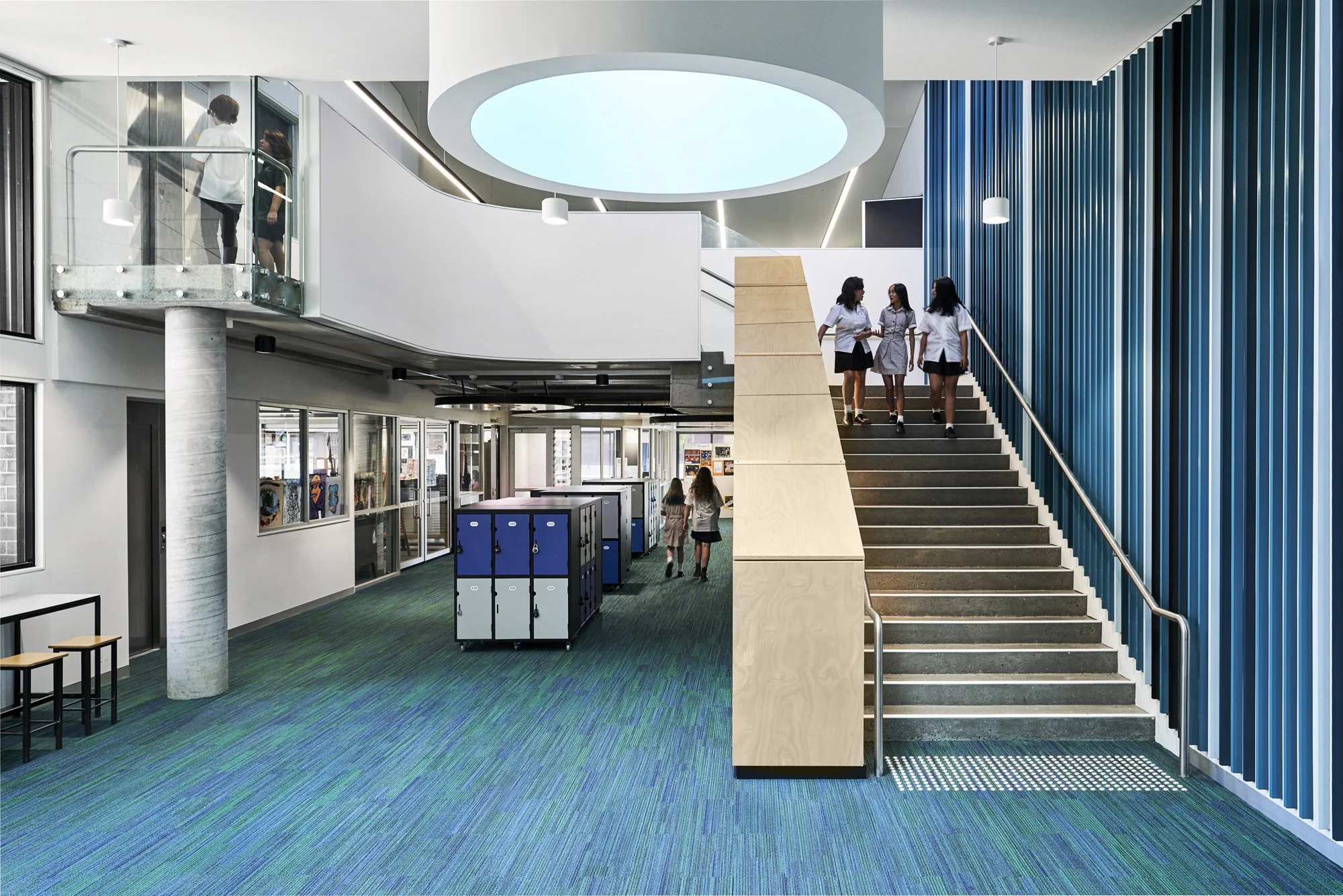Melba College
Stage 1 & Stage 2
Location: Wurundjeri | Croydon, Victoria Sector: Education Project Value: Stage 1 - $18M. Stage 2 - $12.5M (including Sports Stadium) Completion: Stage 1 - 2018. Stage 2 - 2020 Client: VSBA, Melba College Photography: Peter Hyatt & Leon Schoots Awards:
2018 Victorian School Design Awards Best School Project Above AU$5M Winner
2020 Victorian School Design Awards Best School Project Between AU$5M - 10M Finalist
Following the development of an initial masterplan in 2009, the vision for Melba Secondary College was to foster a strong sense of community and ownership, forging a new identity from its founding schools. Central to this vision were the values of interaction, engagement, agency, and flexibility - cornerstones of the new proposal.
The design and planning process was guided by a set of core principles developed collaboratively with the broader school community early in the masterplanning phase. These principles; visibility, flexibility, interaction, cooperation, feedback, interactive technology, professional learning, iconic design (with no steps backward) and sustainability, formed the foundation of the project.
Delivered in two key stages, the transformation of Melba Secondary College has reimagined outdated facilities into a vibrant, contemporary learning environment that instils a sense of pride and connectedness in students and the wider community.
At the heart of the design is the community green - a shared space envisioned as both a social and educational hub. This central element encourages connection, inclusivity, and active learning, supporting educational experiences that extend well beyond the traditional classroom.
Stage One delivered three double-storey buildings, including dedicated Junior and Senior Villages and a central administration hub. These buildings frame the main entry, creating a strong and welcoming arrival point that functions as the social and administrative heart of the campus. Each student village is organised around a central learning street, ecompassing a flexible circulation spine designed for movement, informal learning and collaboration, flanked by class-sized breakout spaces, staff areas and support facilities.
Stage Two introduced a new double-storey STEAM Centre, purposefully designed to celebrate learning in action. Transparency is central to the design, allowing visual connections between spaces and placing learning on display. The centre intentionally blurs the lines between disciplines, merging art, science, and technology, to foster creativity, innovation and interdisciplinary exploration.
Together, both stages have established a cohesive, connected environment that supports contemporary learning and strengthens Melba Secondary College’s role as a valued community asset.












