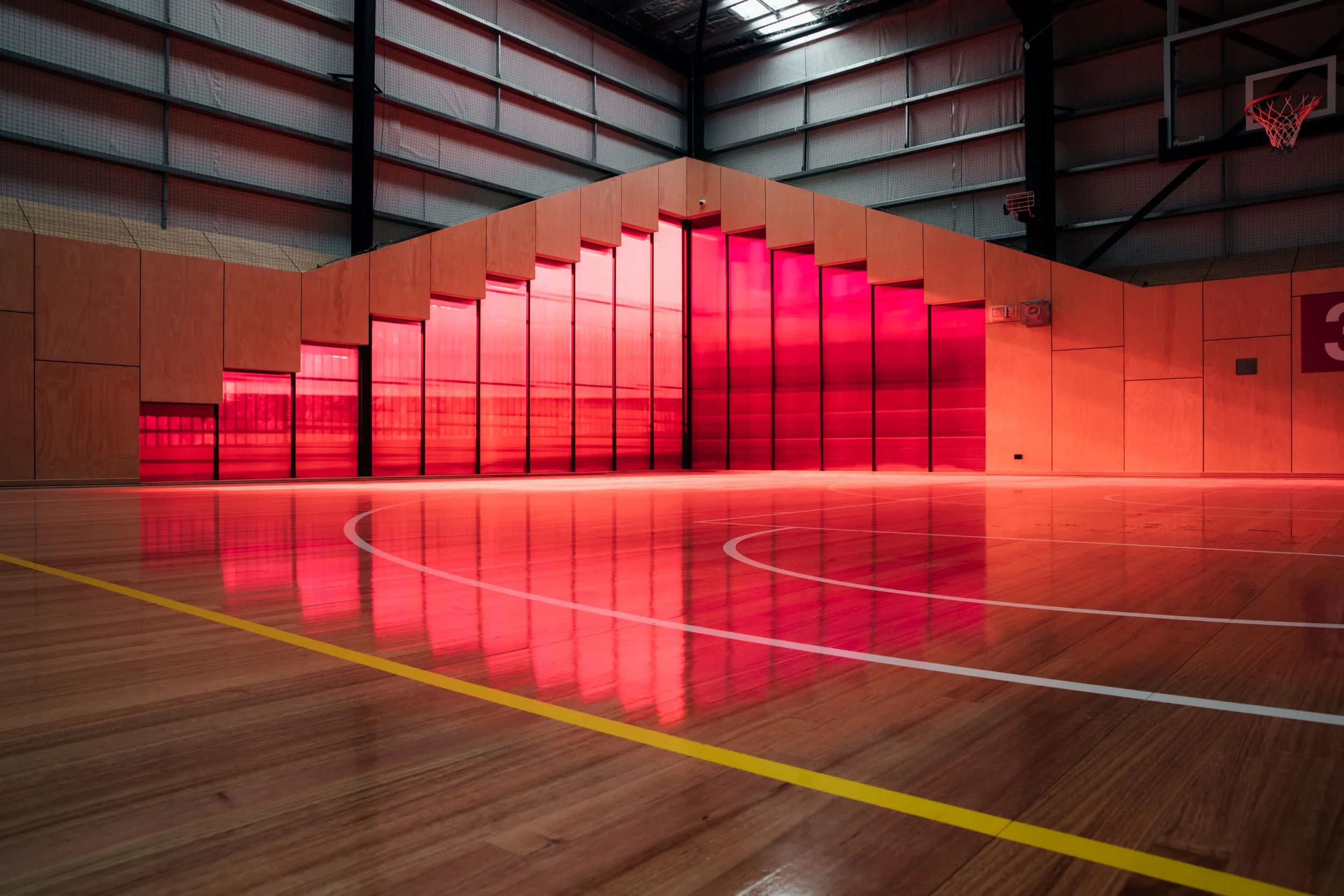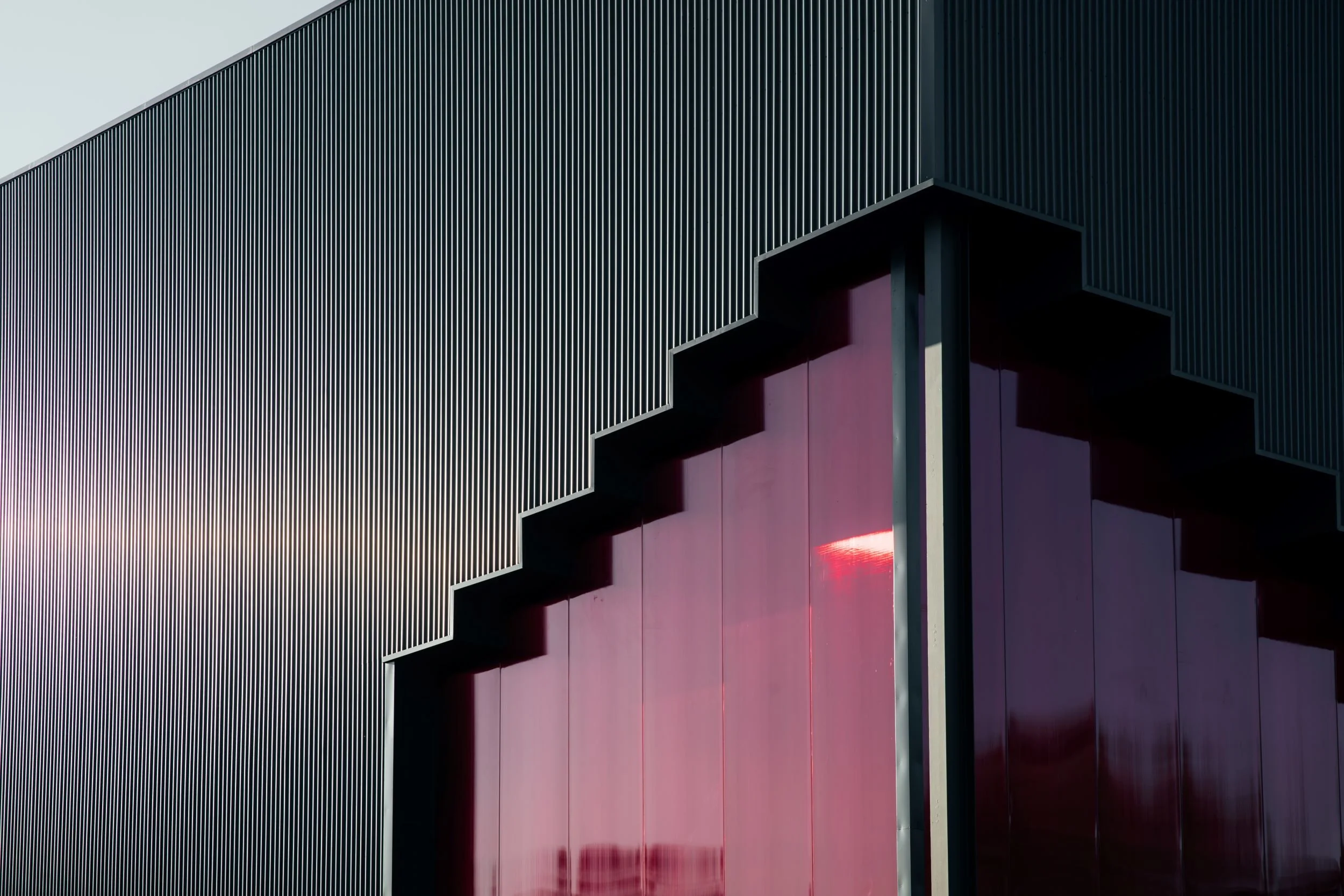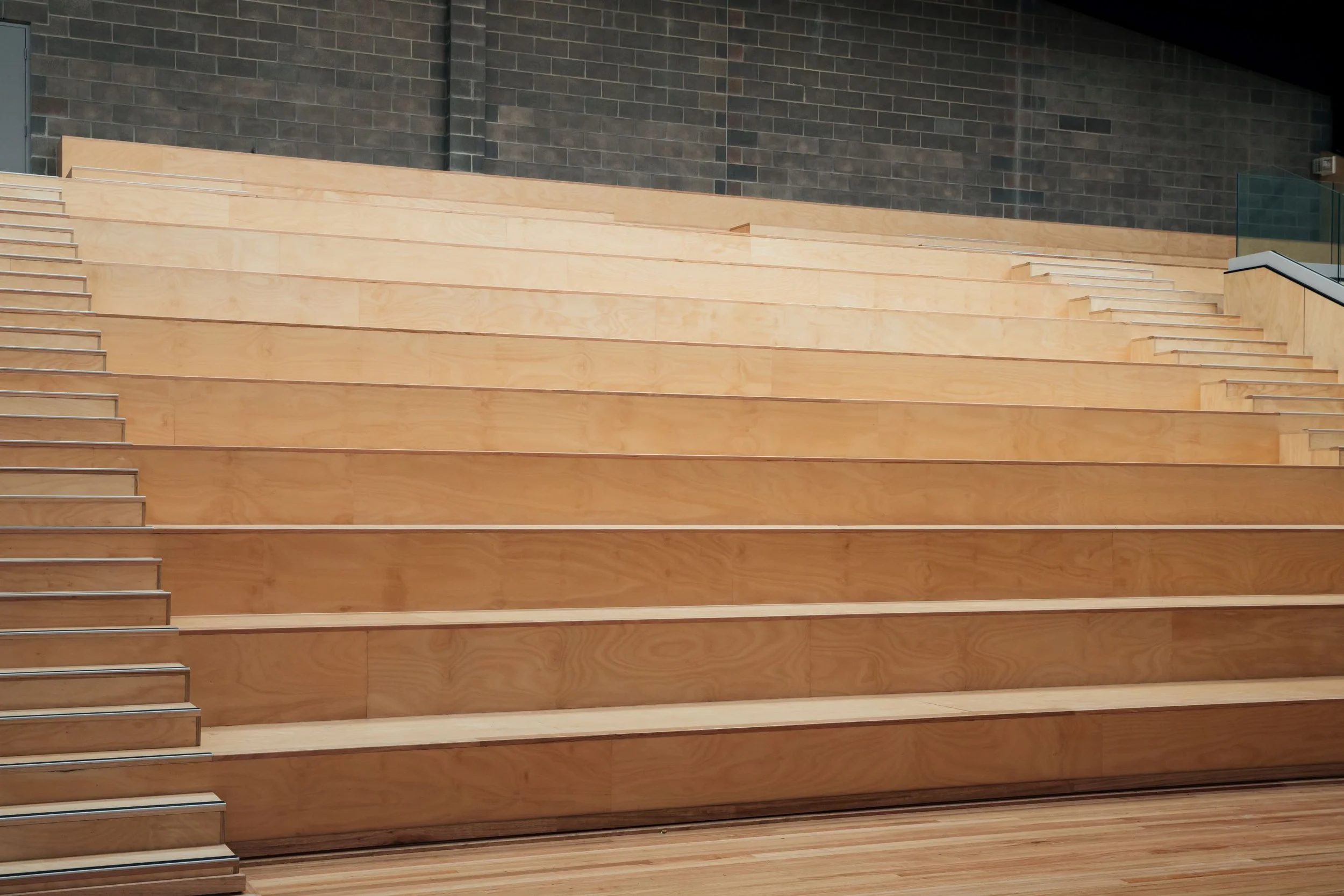Melba College
Sports Stadium
Location: Wurundjeri | Croydon, Victoria Sector: Education | Community Project Value: $11.7M Completion: 2020
Initially, this project commenced with a single court but expanded following the acquisition of funding through a joint usage agreement involving Kilsyth BB, Sports Recreation Victoria, and Community joint use grants. This led to the expansion of the brief to encompass four full netball/basketball courts along with additional space. Situated on a linear plot adjacent to Brentnall Avenue, the primary entrance of the College, the site was strategically chosen.
To alleviate the imposing presence of the structure, Court 4 was recessed, and a central entry was established to facilitate ground-level access without the need for ramps or stairs. The striking color scheme of black complemented by ruby red windows was deliberately selected to impart a theatrical quality, setting it apart from conventional basketball facilities in the area while also aligning with Kilsyth Basketball’s branding.
The Stadium showcases a main court with tiered seating accommodating approximately 700 spectators, while the remaining three courts boast competition-grade timber flooring and generous spacing between them. Additionally, amenities include a canteen and dedicated Phys. Ed. facilities for the College, including a weight studio and theory room on a mezzanine level accessible via a lift.
The most significant design decision was to set the height of the building at the natural level of the public footpath to the front entry. This was challenging to achieve given that the foot path was on a slope and building was 60 metre long. Having the entry to the stadium at natural level, mean that we achieved wheel chair access, no ramps no secondary entry, right into the centre of the building.
The other great feature of the entry position is once inside, its effectively the centre of the building, meaning that there is minimal travel to any point of the building. There is lift to the first floor which allows access to seminar room, weights, accessible toilet, and even to the top of the tiered seating of the adjoining show court.
This building stands as a testament to the fruitful collaboration between educational and sporting entities, benefiting the entire community by providing a valuable asset.








