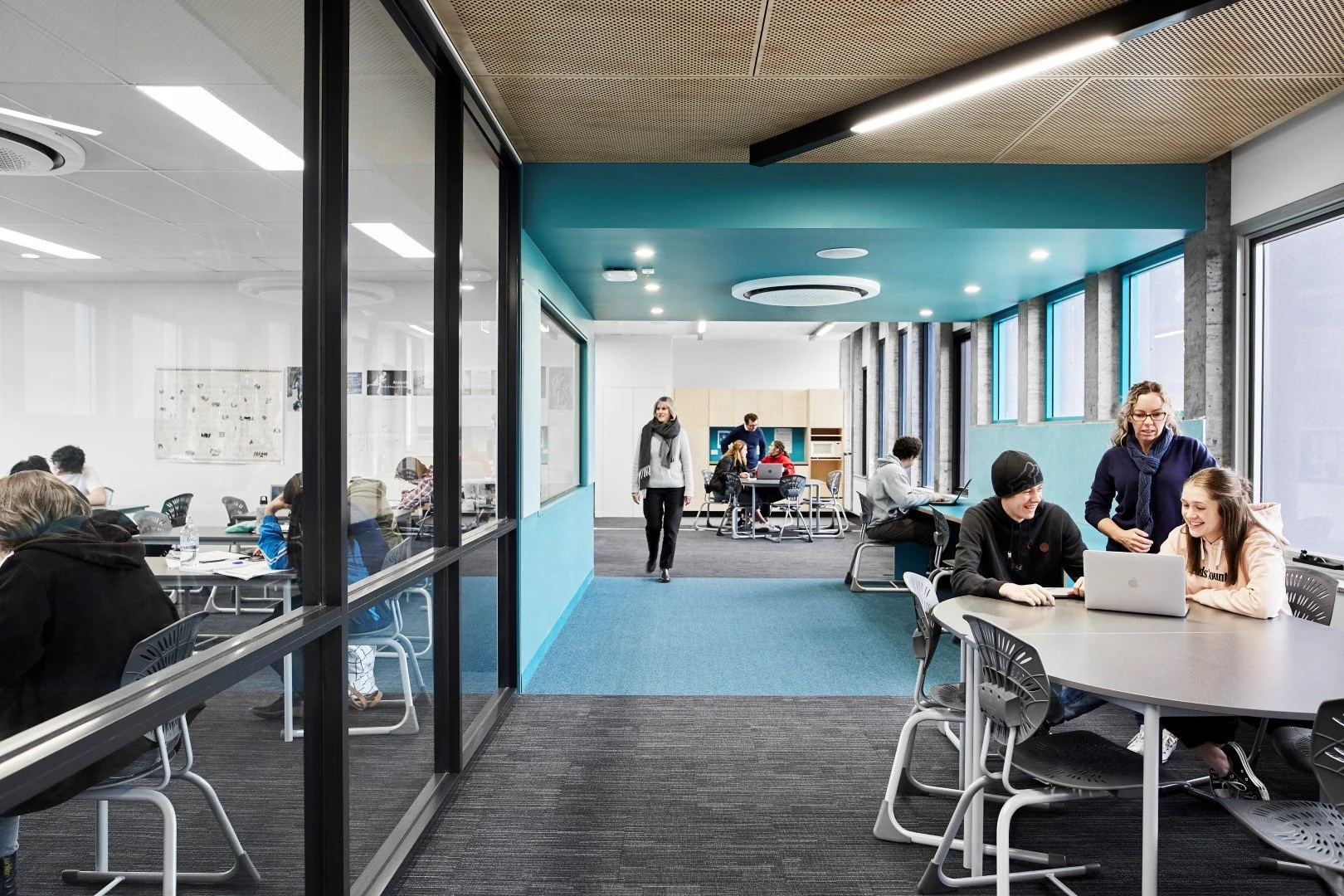Bendigo Senior Secondary College
Alexander Wing - Stage 2
Location: Dja Dja Wurrung Country | Bendigo, Victoria Sector: Education Development Cost: $6M Completion: 2018 Client: VSBA, Bendigo Senior Secondary College Photography: Leon Schoots Awards:
2019 Learning Environments Victorian Chapter Outstanding Learning Environments Awards Renovation Modernisation Under AU$5M Commendation
2018 Victorian School Design Awards Best Secondary School Finalist
Y2 Architecture’s collaboration with Bendigo Senior Secondary College (BSSC) since 2003 has yielded numerous transformative projects across its expansive campus. As the largest provider of VCE, VET, and VCAL in Victoria, BSSC serves as a cornerstone of secondary education in the region.
Among the notable endeavours is the Alexander Wing Development, a remarkable modernisation effort that has revitalised a 1967 building into a cutting-edge learning environment fit for the 21st century. Despite its advanced structural features, including exposed concrete columns and post-tensioned floor slabs, the original layout presented challenges, with classrooms confined to one side of a narrow corridor, limiting visual and physical connections.
The design solution ingeniously staggered a series of Learning Studios along the corridor, creating a dynamic, meandering route punctuated by breakout areas, study nooks, and kitchenettes. This strategic layout not only enhances connectivity within the building but also fosters a sense of exploration and discovery for students.
Strategically placed glass panels offer glimpses into the Learning Studios, promoting transparency and collaboration, while undulating ceilings create intimate, welcoming spaces conducive to focused learning. The thoughtful use of colour differentiation further delineates zones, infusing warmth and vibrancy into the environment. Additionally, the introduction of numerous kitchenettes enhances comfort and convenience for students and staff alike.
Similarly, the transformation of the Business Centre from the former Library space exemplifies the adaptive reuse of existing facilities. Originally converted from science labs constructed in 1974, the Business Centre underwent a redesign that reimagined its layout and aesthetics. Ceiling treatments and colour schemes delineate functional zones, fostering a sense of identity and belonging for students.
Notably, the relocation of the Business Centre’s entrance to face the Student Hub not only improves accessibility but also enhances the overall campus experience. This strategic repositioning creates a welcoming focal point and improves pedestrian circulation, reinforcing the College’s commitment to creating a cohesive and vibrant learning environment.
Through innovative design solutions and adaptive reuse strategies, Y2 Architecture has played a pivotal role in transforming BSSC’s campus into a future-focused hub of learning and innovation. These projects not only breathe new life into existing structures but also embody a commitment to sustainability and resourcefulness, ensuring that the College remains at the forefront of education for years to come.







